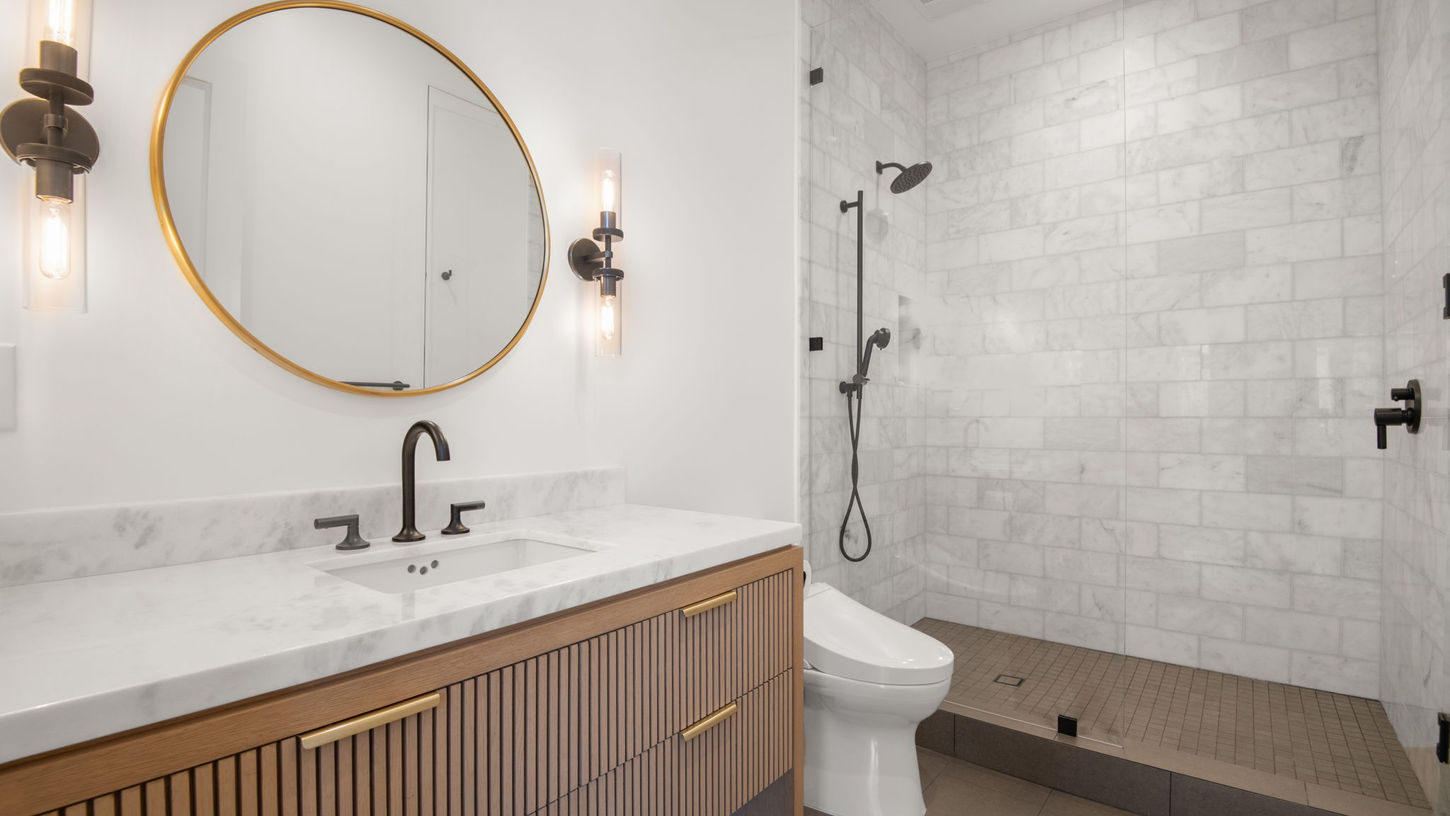
2775 Calbourne LAne
Nestled in the exclusive, gated community of Lake Sherwood, this property exemplifies the pinnacle of lavish living and natural beauty in one of the most prestigious locations in the country. Featuring a curated collection of imported finishes from around the world, the wall-to-wall glass and seamlessly blending of indoor spaces with a backyard sanctuary, overlooking the lake and golf course, this home tells a story of luxury and sophistication. This remarkable estate distinguishes itself as the sole residence in Lake Sherwood to showcase a caisson infinity pool, an engineering marvel and a symbol of unmatched luxury. Welcome to a home where every detail caters to an exquisite lifestyle, setting a new standard for modern living.

Discover 2775 Calbourne
The residence boasts a state-of-the-art smart home system for effortless control over lighting, music, climate, and security. Automated blackout shades in every room, a comprehensive water filtration and softener system, and a newly installed fire alarm system provide comfort, health, and peace of mind. Sustainability is key, with 4 Tesla Powerwall Solar Panels and two tankless water heaters ensuring energy efficiency.
The elegance of 9 1/2 inch wide European Oak floors throughout the home complements its sophisticated charm. This property is a rare find in the sought-after Lake Sherwood community, offering a perfect blend of luxury, convenience, and tranquility.




GREAT ROOM
Discover a realm of unparalleled luxury in this exquisite property, where the great room stands as a testament to sophisticated design. Anchored by a majestic floor to ceiling Blue Cascais sandblasted limestone surrounding the 70” fireplace, this room is the ultimate of comfort.
WINE WALL
The open layout extends into a space of seamless luxury, featuring custom open shelving designed to showcase your collections, alongside two Sub-Zero wine refrigerators and an impressive wine wall, perfect for the connoisseur. This magnificent room is further enhanced by wall-to-wall Fleetwood sliding glass doors, which not only bathe the space in natural light but also blur the lines between indoor grace and the ultimate outdoor living experience.


ELEVATOR
This home comes complete with a custom elevator to transport you to the second floor, where the primary suite awaits in four-seasons-style splendor, accompanied by two additional ensuites and a convenient upstairs laundry room.
PRIMARY BEDROOM
Nestled in a serene setting with idyllic views of Sherwood Lake and the adjacent golf course, this primary bedroom suite offers a private retreat without sacrificing panoramic beauty. A custom fireplace adds warmth, while a wall of windows frames the breathtaking surroundings, inviting natural light. The en-suite primary bathroom is a sanctuary of luxury, featuring Bianco Dolomite Polished Natural Stone that exudes timeless elegance. A large walk-in shower and a soaking tub provide the ultimate in relaxation and rejuvenation, making this suite a perfect blend of comfort, privacy, and sophistication.


A Spacious Kitchen
Discover a kitchen that embodies culinary elegance, blending functionality with luxury. Centered around a Honed Vermont Black Granite waterfall island and accented by a Venetian Calacatta brick mosaic backsplash, this space is designed to impress. Equipped with a high-performance Wolf 6 burner range, complete with a griddle, double oven, and a sleek Modern Air Hood, this is for the ultimate chef. The suite of appliances continues with a stainless-steel dropdown Wolf 30” microwave, an additional 30” oven, and a custom wood panel Sub-Zero refrigerator featuring advanced air and water purification systems. This kitchen marries craftsmanship with cutting-edge technology, creating an inviting space for both cooking and gathering.
POOL
This home boasts the only infinity caisson pool in all of Lake Sherwood, a marvel of engineering and design. The pool's infinity edge seamlessly merges with the breathtaking valley below, accompanied by a catch basin, a sun-soaked tanning ledge, and an integrated spa for ultimate relaxation. Unique to this property is the built-in motorized pool cover, dubbed the Moses feature, which provides effortless protection and maintenance. Furthermore, the pool incorporates an award-winning Ultraviolet filtration system, ensuring the water remains crystal clear, zero abrasive, and free from chemicals.




First Floor

Property Plans
Second Floor

Site Plan

Photo Gallery
Lake Sherwood
Lake Sherwood has approximately 660 residences and consists of a guard-gated golf-club community, 3 electronic-gated communities, and lake-view homes along Lake Sherwood Drive. The area is almost completely residential, most residents using neighboring Thousand Oaks, Westlake Village, or Agoura Hills for commercial needs.
The area is served by the Conejo Valley Unified School District. Students attend Westlake Elementary, Colina Middle School, and Westlake High School.
(Source: Sherwood Real Estate)




























